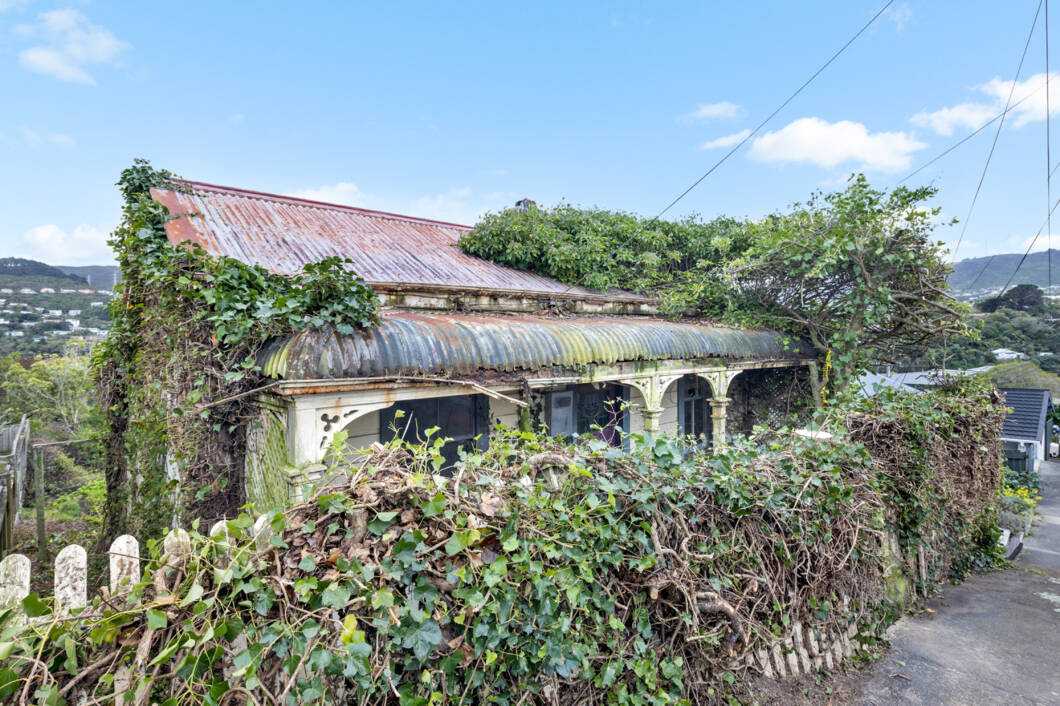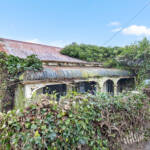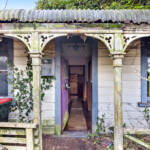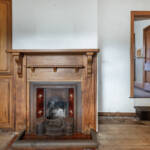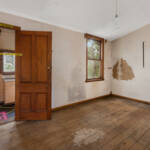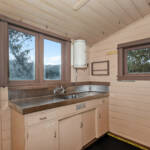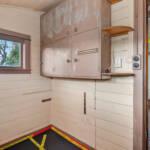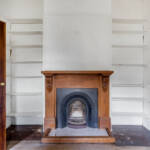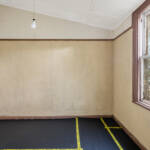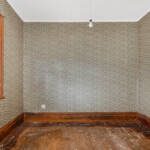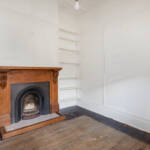Location Map
This circa 1910 weatherboard home, is a prime candidate for demolition or a complete rebuild. Located in a premium suburb, this property boasts fabulous views and is superbly positioned for maximum sunlight.
Property Details:
Land Area: 304m² approx.
Floor Area: 80m² approx.
This is a unique opportunity to explore various options and ideas. The property’s potential is immense, limited only by your imagination.
Key Features:
– Immediate possession available
– Walking distance to local amenities
– Prime suburb location
Please note, due to the current condition and health and safety concerns, access to the property may be limited. We do not have costings for repairs, building/remediation reports, engineering, or rebuild costs, buyers must conduct their own due diligence.
Don’t rely on the RV; this property will be sold! If you’re looking for a project of this calibre or are open to taking one on, call now to seize this incredible opportunity!
Thinking of Selling?

Call Halina 0212263917
email:
halina@wellingtonresidential.co.nz
john@wellingtonresidential.co.nz
| Rateable Value: | $920,000 |
| Address: | 42 Hanover Street, Wadestown |
| City: | Wellington |
| Year Built: | 1910-19 |
| Floor size (m2): | 80 |
| Lot size (m2): | 304 |
| Rates: | $4725.13 pa. |
| Legal Description | WN213/68 Lot 18 Deposited Plan 198 |
| Bedrooms: | 2 |
| Bathrooms: | 1 |
| Access: | Walk-on |

