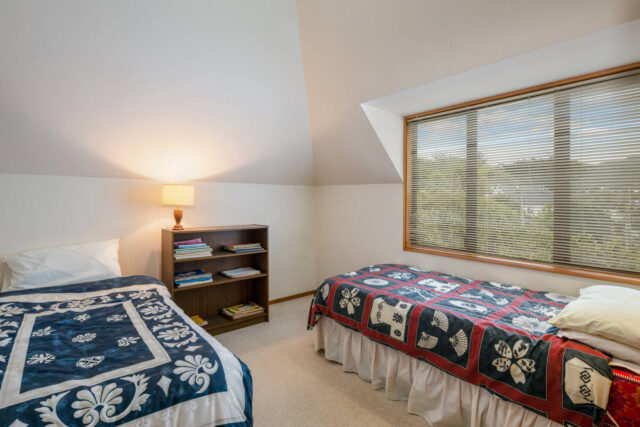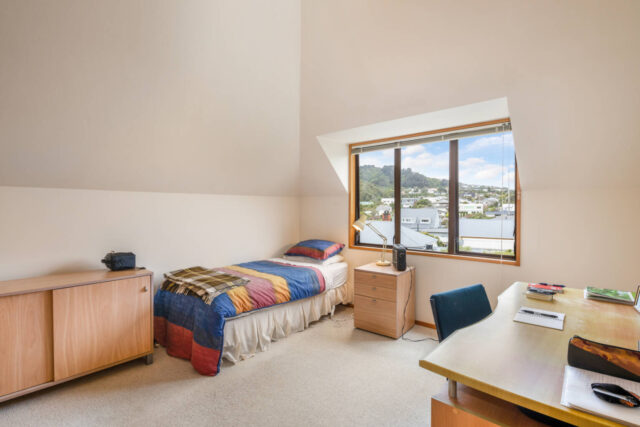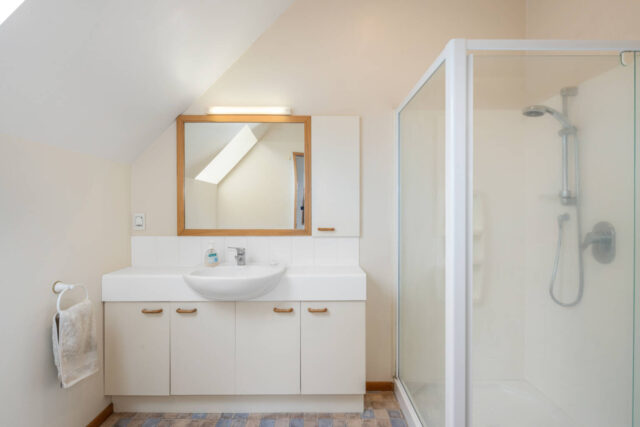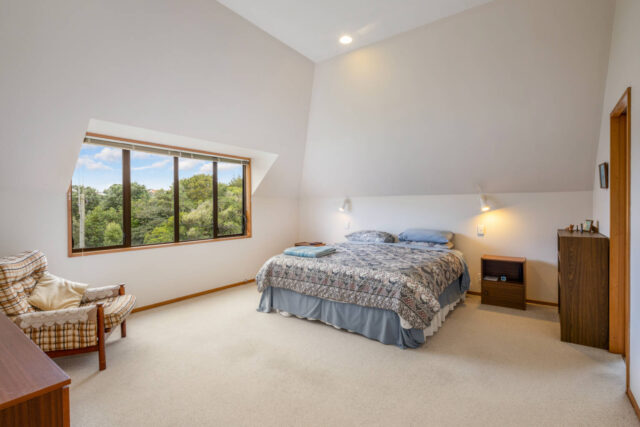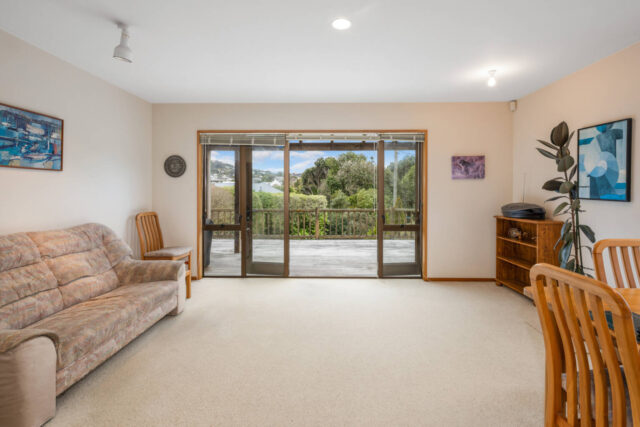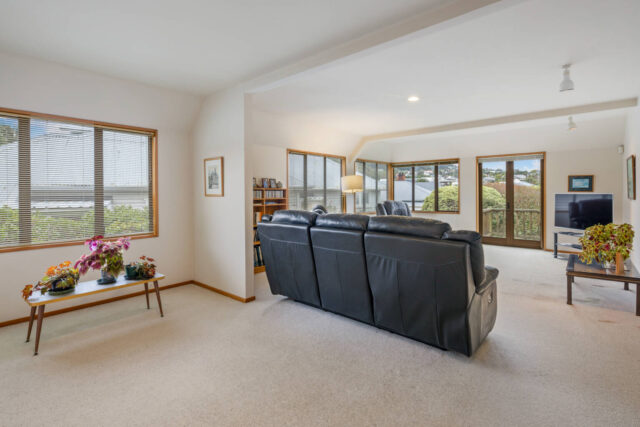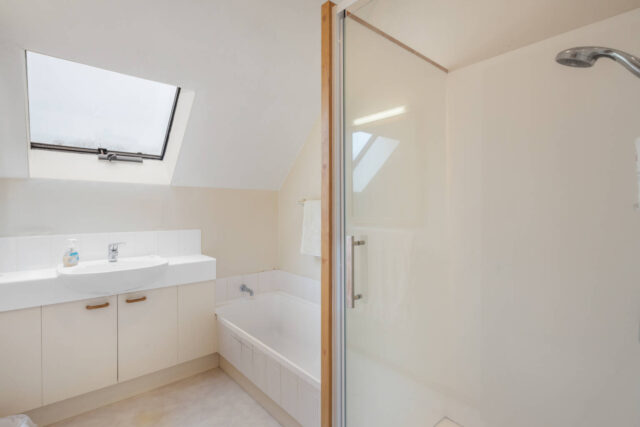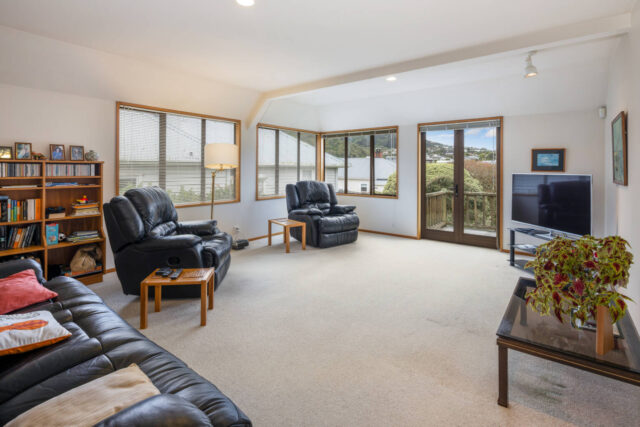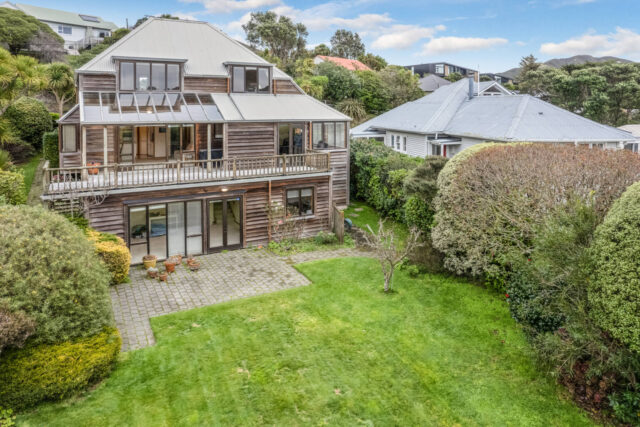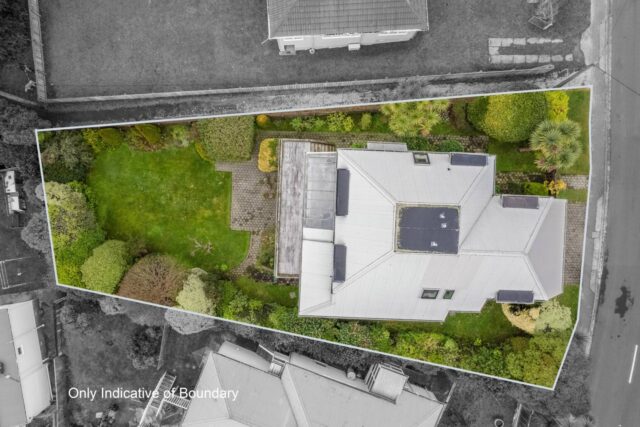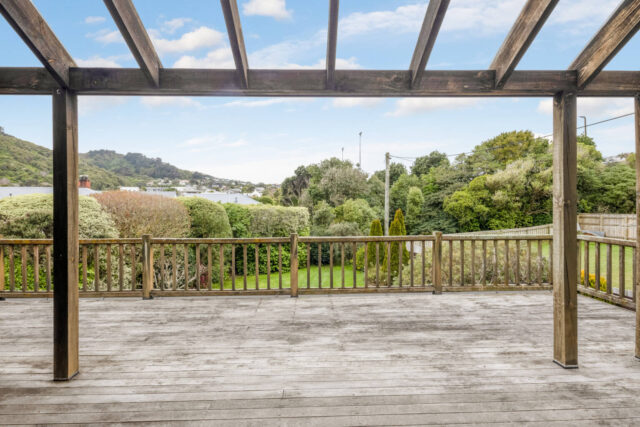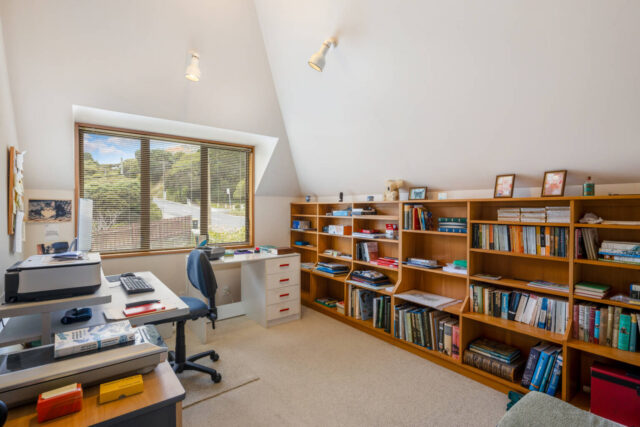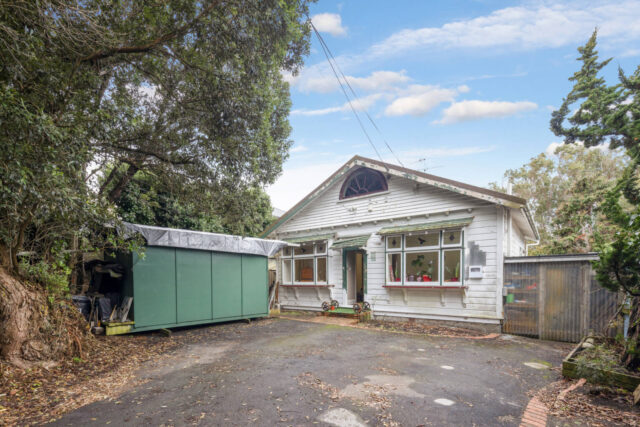Every now and then, a property comes onto the market that simply can’t be overlooked, and this just might be the one for you and your family!
This exclusive, architecturally designed home by Alan Minty combines superior design features, a warm, inviting atmosphere, and a quality family style in one of Wellington’s most desirable suburbs.
Brilliantly designed with family in mind, the well-balanced three-level floor plan provides the most sought-after features for a growing family. The inviting and spacious lounge is perfect for entertaining, opening to a balcony that overlooks the lush green lawn and gardens.
The kitchen offers plenty of space and storage, integrating a large and comfortable dining area that also opens to the balcony, providing a serene view of the rear gardens.
There are four generously sized bedrooms with wardrobes, two and a half bathrooms—including an ensuite, two showers, and one bathtub—a study or fifth bedroom, and a large rumpus/game room. This home provides great sun and natural light throughout, with impressive, vaulted ceilings, a sense of space and size, warm timber architraves, neutral tones, and room for everyone in the family.
Additionally, there is plenty of storage, a separate laundry room, and a large double internal access garage with ample space.
This wonderful home offers you a comfortable family lifestyle within a premium suburb and desired street, conveniently close to Khandallah village and much more.
The original owner of 30 years is now sadly selling his much-loved home. This is a special home you’ll be proud to own for many years to come!



