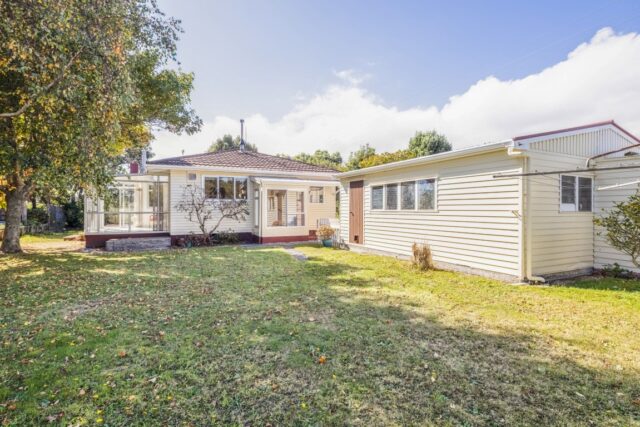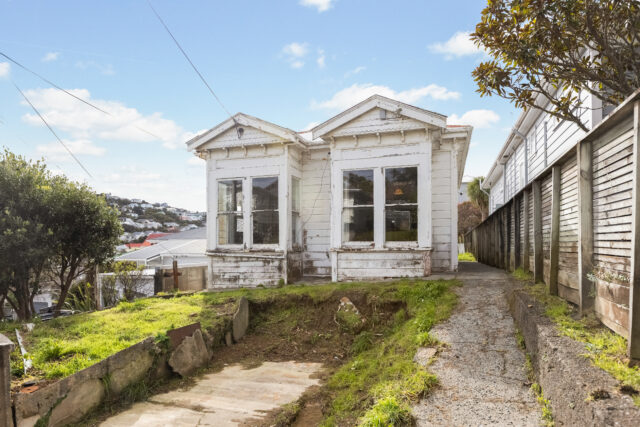If you are particular about the area you wish to live in then this elegant property is simply the best! With a distinct Friedrich Eisenhofer architectural concept and 1970’s modernist principles, this property is exceptionally designed and is positioned in a highly sought-after area. Delivering beautiful optics from the street, and throughout the home itself through to the extensive private and central tiled courtyard feature with lovely gardens. Precisely positioned for a northerly aspect to capture maximum sun throughout the year, and designed with an array of original carefully chosen interior detail features of its time. The elegant open living area is created with tall central, and symmetrical timber cathedral ceilings and joins to the dining area which both seamlessly open to the tiled courtyard, the open kitchen area features a family breakfast nook with an outlook onto the courtyard and a separate laundry room with built-ins. Two double bedrooms, one with a walk-in wardrobe, ensuite plus access to the gorgeous private garden and the second bedroom is spacious with an integrated desk. The main tiled bathroom is modern, spacious, bright, and refreshing. There is an entry foyer, a separate study with quality built-ins, attic space with potential and internal access double garaging that integrates plenty of storage. This one-of-a-kind home has a brilliant combination of design elements and offers a unique and exclusive opportunity to live the lifestyle within this preferred city-end location and is only a leisurely stroll to Marsden village, transportation, and a short drive to the city. This is a Karori home that will maintain a superior design aesthetic and will always be in vogue. There will not be another home like this offering you a one-of-a-kind lifestyle.
Opportunity to Make Your Own!
Porirua
Bedrooms
3
Bathrooms
1
Parking
NA







