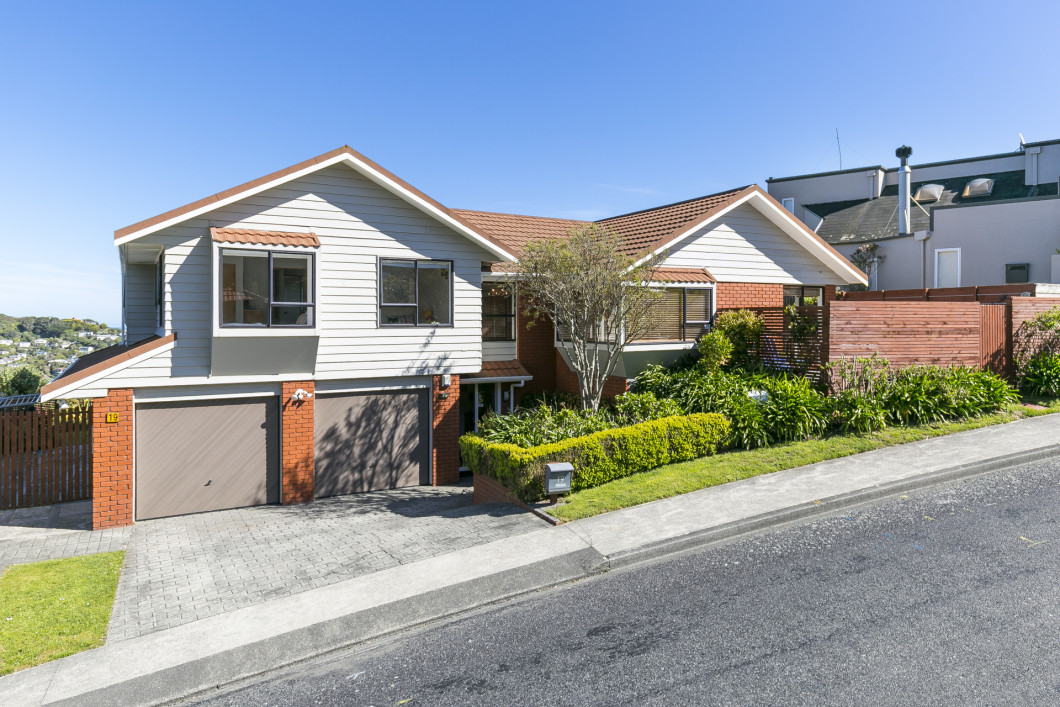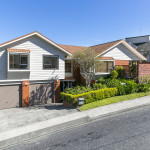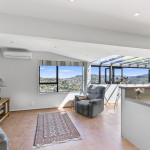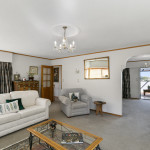Location Map
On a clear day you can see forever! This beautiful sunny home with unobstructed breath-taking views! has been loved, well maintained, and cherished for years, and is a must see for those who seek spacious living for the whole family.
The moment you enter this two-level home you feel a sense of comfort, contemporary style and a balance and quality throughout.
This cedar and brick home offers more than meets the eye. A spacious 240sqm (approx.) floor area which features 4 double bedrooms, 1 family bathroom with spa bath, 2 ensuites, plus the bonus option that the lower level can be used as a self-contained granny flat.
The living room is spacious and joins to the dining area of which seamlessly flows to the open modern kitchen and family room area where you will discover a large array of windows providing spectacular never ending urban and sea views, plus there’s a secret hide-a-way bar in the dining room, and all of this creates the perfect spaces for entertaining family and friends all year round.
You’ll also discover double internal access garaging (carpeted throughout), a charming courtyard area that is great for BBQ’s and well-established terraced garden, veggie patch and large area of undeveloped native bush where you can sit quietly and enjoy the abundant native bird life.
With the many features this home offers, you and your family will experience the luxury and relaxed way of life for years to come.
The home enjoys the Khandallah and Ngaio amenities, Khandallah reserve, the train station and it is a popular school zone area. Properties in this sought-after location are in great demand.
This wonderful home is too good to miss, viewing is essential, call us today!

| Address: | Khandallah |
| City: | Wellington |
| Year Built: | 1980-89 |
| Floor size (m2): | 240 |
| Lot size (m2): | 650 |
| Legal Description | WN25B/65 - Lot 8 Deposited Plan 54809 |
| Bedrooms: | 4 |
| Bathrooms: | 3 |
| Access: | Drive/Walk on |
| View: | Urban, Sea |
| Garage: | Double |




